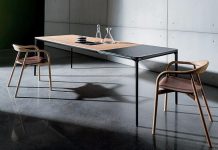Not every family in our country has sufficient material resources to afford to expand housing boundaries. Therefore, the issue of designing a room for two, or even three, kids is particularly relevant for this period of time.
This case is quite complicated, because you have to take into account the wishes of several parties. Without infringing on the first child, so that he does not feel like a “stranger among his own”, explaining the advantages of such a neighborhood.
Pleasant neighborhood
In this matter, you need to listen not only to professional designers who can do a lot, including advise where to buy a chandelier or good wallpaper, but also to the opinion of reputable psychologists. It is necessary to take into account the age of children, because every child needs their own space. It is necessary to determine in advance the zones that should be present in the nursery:
- Common to both kids, the so-called functional ones, that is, those where you can play together, spend time with your parents.
- Personal, that is, personal for each child, these are recreation areas, their own space.
Common areas are preferable for children of the same sex, if the situation is different, it is better to divide them using a color scheme. Psychologists do not recommend dividing more than 50% of the space by color. There is no need to divide the walls, floor and ceiling with the help of color, choose one thing for this purpose.
For older children, various screens, shelving or partitions are used to zone the room. Names on the walls are not only an interesting design solution, but also an original way of personifying children. Experiment, ask the advice of little geniuses what they would like to see in their room, consult with designers who will help visually expand the boundaries of the room.










































